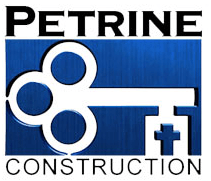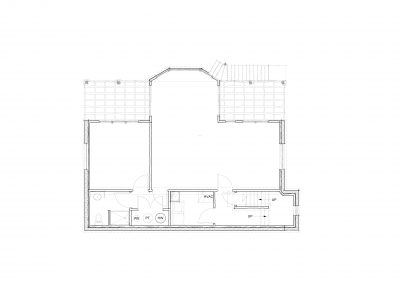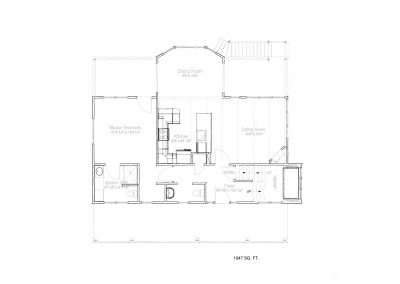The Shores Overlook
The Story
This vacation cottage plan was designed, as the Overlook name implies, with a view in mind. It’s “DNA” was taken from the “River Overlook” and it is a closely related cousin. The multi level decks and three covered porches allow different places to experience the outdoors. The huge window seat on the stair landing is a place to curl up with a book or take a nap while the cozy upstairs landing nook is a hideaway zone all its own and may just be a favorite spot for a kids or adults to “camp” out inside!
More Details
- 2743 Sq Ft
- Four Bedrooms
- Three and a half bath
- Three stories of deck
- Open plan Kitchen/Dining/Living
- Finished basement
- First floor master suite



